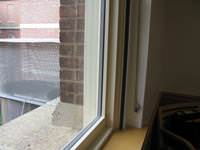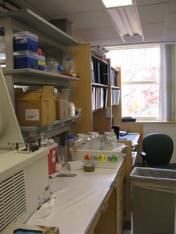
Yale has taken sustainable design and construction of laboratory spaces to a new level. The recent renovation of Brady Memorial Laboratory’s third floor (Brady 3) of the Yale School of Medicine incorporated so many green features that it received the highest possible certification level – Platinum – by the U.S. Green Building Council’s Leadership in Energy and Environmental Design for Commercial Interiors (LEED CI) rating system. Brady 3 is the first LEED Platinum certified laboratory space at Yale and one of comparatively few laboratory renovations in the country to achieve LEED Platinum under the LEED CI 2009 rating system.
Brady 3 consists of laboratory and office space for 53 faculty, staff, and students of the Section of Comparative Medicine. As a medical research laboratory, Brady 3 requires a high degree of ventilation and lighting. The building has a highly efficient air handling system, as well as an energy recovery system which uses the outgoing air to pre-heat or pre-cool the incoming air.
To achieve required lighting levels (of 75 footcandles) at the bench but meet the Yale standard of a 25% lighting power reduction, a highly efficient lighting system was designed which incorporates use of natural daylight. User input into the design ensured that overhead lighting was appropriately located. “The lighting is exceptional, and the heating and cooling has been very good,” said Marya Shanabrough, a research associate and lab manager in Brady 3.
The age of the building made the renovation particularly challenging. The main portion of the Brady Memorial Laboratory building was originally constructed in 1916 and the structure of the 97 year old building was preserved through the renovations of the interior spaces. “It is significant that we were able to renovate the lab space at LEED Platinum standards in a building this old,” said Christie Day, the Project Manager for Brady 3, from the Facilities Planning and Construction Department of the Yale University School of Medicine. To increase the energy efficiency of the building envelope, the windows were replaced and insulation was added wherever possible to the original brick walls.
Brady 3 is exceptional in its use of sustainable materials. Nearly 100% of the new wood products including lab casework were made from Forest Stewardship Council (FSC) certified sources. Of materials used for the base building and furniture, 20% (by cost) were manufactured from recycled materials, including epoxy countertops, flooring, and substrates. In addition, 20% were made from regional materials (i.e., materials extracted, harvested or recovered within 500 miles) and 44% were manufactured regionally. Some wood products, gypsum board, light gauge steel and finish products were manufactured regionally from regional materials. Interior finishes such as paints, adhesives, sealants, flooring, and composite wood products met strict chemical emissions standards for volatile organic compounds (VOCs).
Brady 3 exhibits a number of other green features. Low-flow faucets and efficient toilets are expected to reduce annual potable water use by over 30%. The building site is easily accessible by public and campus transportation options, and the renovation included a bicycle rack and shower/ changing facilities. During the renovation process, 97% of the construction waste was recycled rather than landfilled. These and other features qualified Brady 3 for LEED Platinum certification.
The renovation of Brady 3, which was completed in July 2012, follows the renovation of the laboratory’s second floor (Brady 2), which was completed in December 2008 at the LEED-Gold level. Brady 3 is the tenth of eleven LEED-certified comprehensive laboratory renovations at Yale. Since 2010, the University has mandated that all comprehensive new construction and renovation project designs must meet LEED Gold standards or higher.
The Yale Sustainability Strategic Plan 2013-2016 includes an objective to develop a detailed energy conservation strategy to reduce energy consumption in labs between 6% and 8%. This will help achieve the overall goal of reducing energy consumption and greenhouse gas emissions 5% below 2013 levels by June 2016, which will result in more than a 20% total reduction in greenhouse gas emissions from 2005 levels.
The project team for Brady 3 consisted of: Tate + Burns Architects; R G Vanderweil Engineers; LEED Consultant: Sage Design and Consulting (Michele Helou); and Babbidge Facilities Construction.
For more information:
Brady 3 info card: http://sustainability.yale.edu/sites/default/files/brady3.pdf
LEED certified buildings at Yale: http://sustainability.yale.edu/planning-progress/areas-focus/buildings
